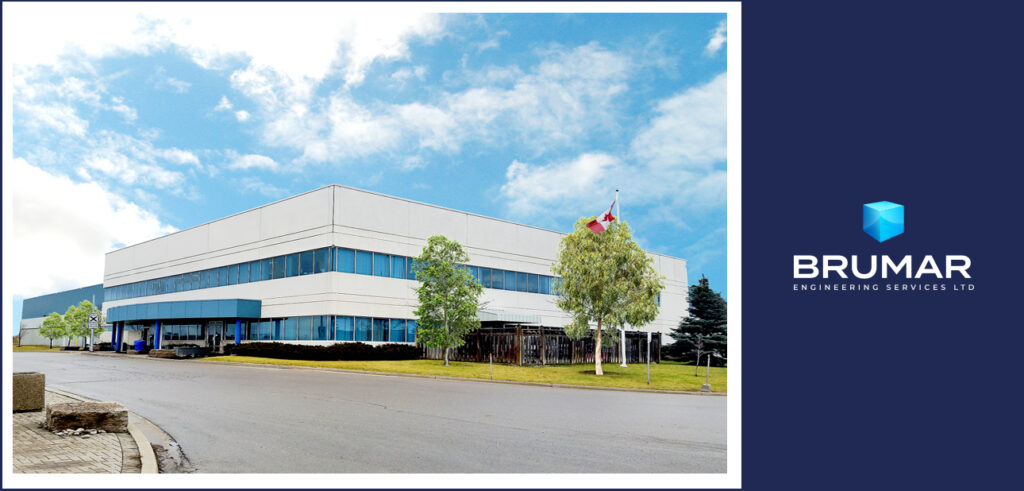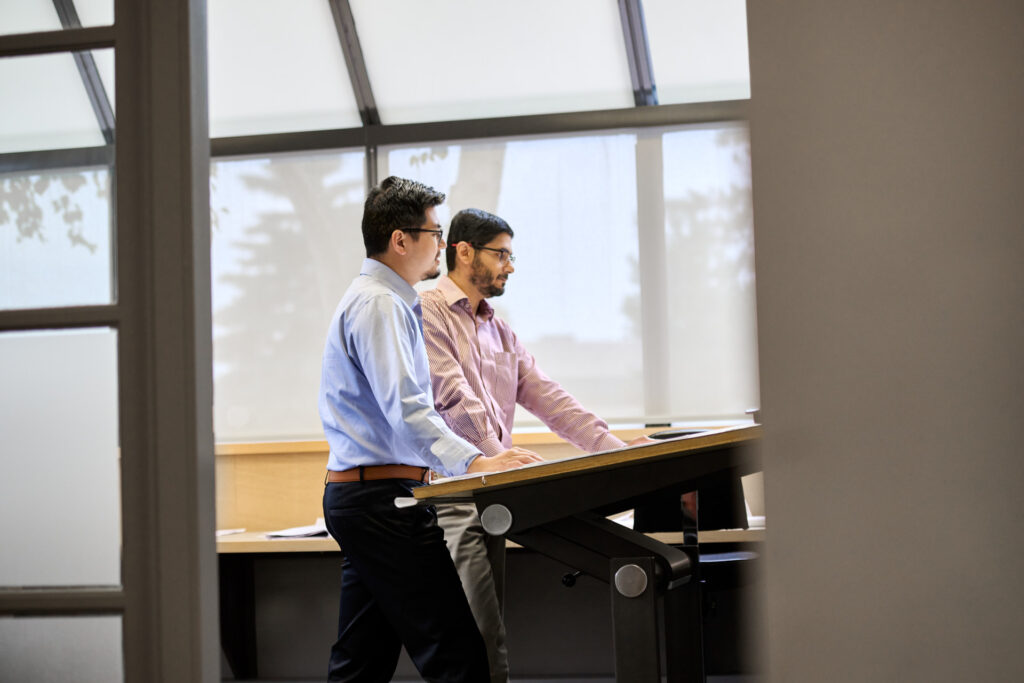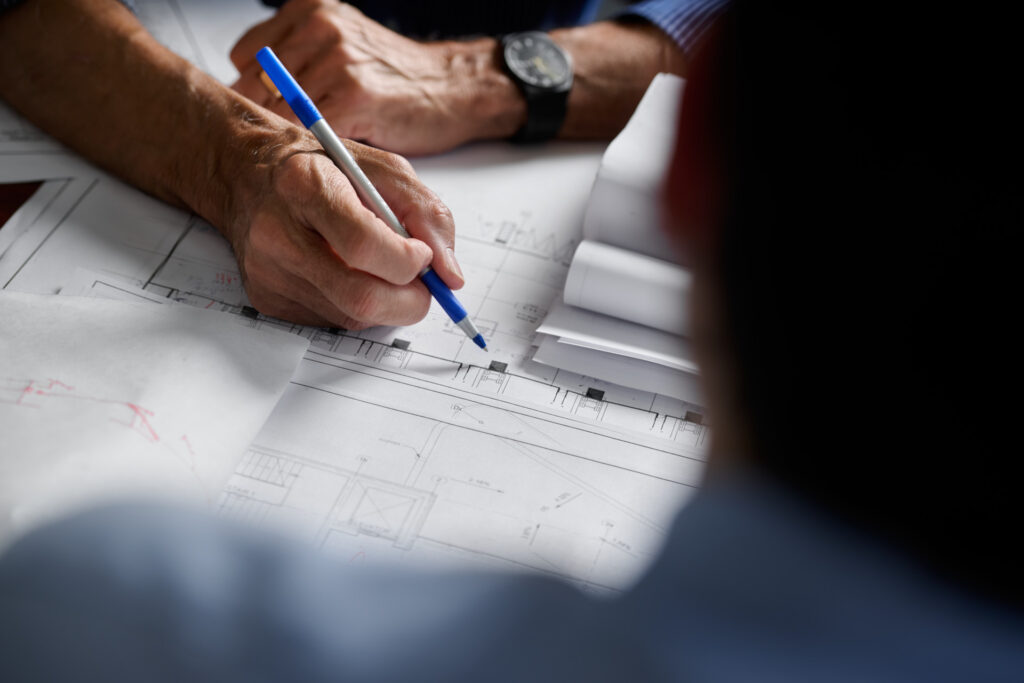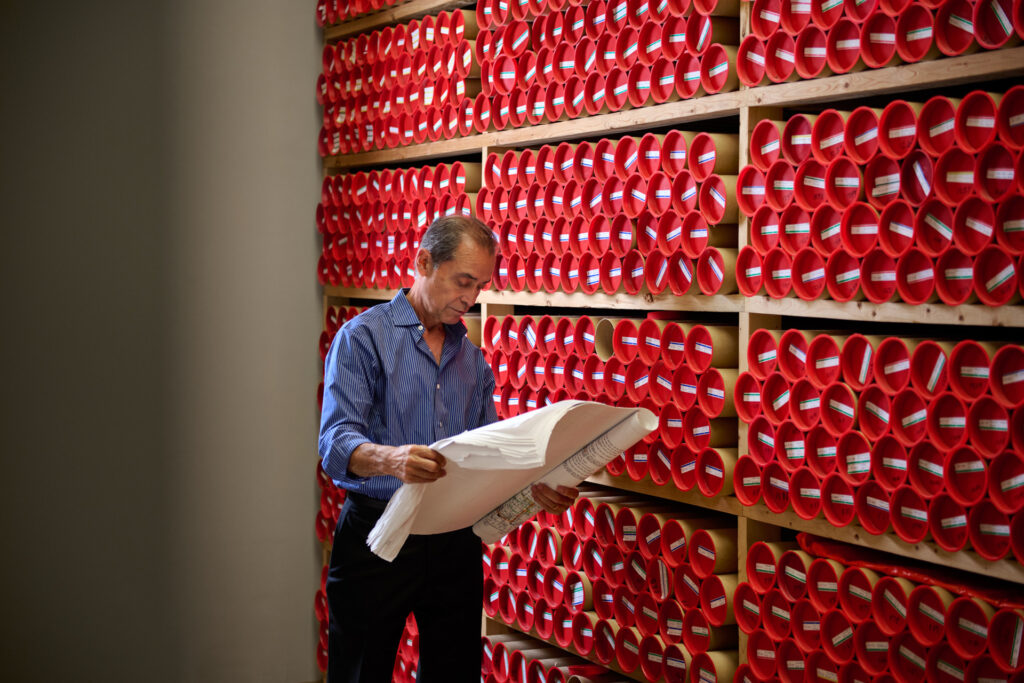PROJECTS
Richmond Hill, ON Canada
ABOUT
SERVICES
PROJECTS +
INSIGHTS
CONTACT US
+
RICHMOND HILL, ON CANADA | (+1) 905-771-7798
GROW WITH US AT BRUMAR
PROJECTS -
ABOUT
SERVICES
INSIGHTS
CONTACT US
+
RICHMOND HILL, ON CANADA | (+1) 905-771-7798
GROW WITH US AT BRUMAR
Rosenau Transport’s New Vaughan Distribution Center
A Logistics Hub Engineered for Efficiency
Rosenau Transport needed a new distribution center in Vaughan, Ontario. Complete with direct rail access, ample trailer parking, and a warehouse designed for propane forklifts and Sprinter vans.
Rosenau Transport engaged Brumar Engineering Services to provide mechanical engineering solutions for the new distribution center. With a tight project timeline (of four months to completion) we endeavoured to provide a design that met our client’s needs on time and to specification.
Here’s a look at how we helped engineer Rosenau’s newest facility at 9501 Highway 50.

Client Overview: Rosenau Transport
Rosenau Transport leads the way as one of Canada’s largest privately owned shipping and logistics companies. Their company operates a broad service network that spans Western Canada and Ontario. They specialize in full-load, less-than-load (LTL), and courier services. In short, Rosenau helps businesses maintain their supply chains efficiently.
Reasons for Choosing Vaughan
- Prime Access: 9501 Highway 50 offers access to Ontario’s highway network and intermodal rail terminals.
- Growing Logistics Market: Vaughan continues to attract major distribution and fulfillment operations. This growth puts Rosenau right in the middle of a thriving regional logistics hub.
- Scalability and Flexibility: The facility supports Rosenau’s future growth and operational flexibility. It positions the company to expand and adapt its services as customer needs evolve.
Project Overview: A Landmark Facility at 9501 Highway 50
This project required the development of a distribution center. The goal was to handle high-volume logistics with efficiency and resilience. The site’s location, size, and key features were all chosen to deliver strong operational performance.
The site is part of a larger industrial development by Metrus Properties, a leading property developer in Vaughan.
Facility Highlights
- Address: 9501 Highway 50, Vaughan, Ontario
- Total Warehouse Area: 403,856 sq ft
- Distribution Center Focus: 146,124 sq ft (main distribution footprint)
- Direct Rail Access: Designed to facilitate seamless inbound and outbound goods movement.
- Trailer Parking: Abundant on-site capacity for high trailer turnover and staging.
- Vehicle Traffic Considerations: Designed to handle propane forklifts and Sprinter van activity throughout the warehouse.
To support the facility’s operational demands, the project required mechanical systems that met the client’s timeline and budget, while also complying with Ontario Building Code (OBC) requirements and accommodating future growth.
The Project Brief
Key objectives:
- Deliver HVAC, plumbing, and ventilation designs for a 403,856 sq ft warehouse
- Built for constant forklift and Sprinter van traffic
- Meet Ontario Building Code requirements
- Hit the four-month deadline

Mechanical Engineering Scope of Work
We covered the mechanical scope, focusing on delivering performance where it mattered most. The key was balancing airflow, energy efficiency, and safety without adding unnecessary complexity.
Designing for Dynamic Airflow and Safety
Our role included:
- Developing a zone-based ventilation system to handle heavy vehicle traffic
- Designing HVAC systems that could adapt to different parts of the warehouse as activity shifted
- Integrating gas detection systems for safe forklift and van operations
- Engineering plumbing systems robust enough for industrial use
We wanted Rosenau’s team to feel confident that their systems would meet daily demands efficiently.

Advanced Ventilation System Design for Vehicle Traffic
With propane forklifts and Sprinter vans in constant motion, to accommodate the vehicular traffic, the Ontario Building Code required us to design for 0.78 CFM per square foot. Multiply that by the full 403,856 sq ft and you get 315,008 CFM of airflow needed. Not a small number.
We knew a single zone ventilation system would not be efficient, so we divided the warehouse into 16 separate ventilation zones.
Each zone was equipped with:
- An air make-up unit
- Exhaust fans
- A gas detection system that controlled when the system kicked in
This meant the ventilation systems only ran where they were needed. If forklifts were moving in one zone, the system would respond automatically there, and not across the whole warehouse. The result was an efficient ventilation system with lower energy costs.
We also considered ERVs for the project; however, they did not meet the budget or timeline requirements. We focused on equipment that could be delivered quickly and integrated smoothly into the building. The strategy worked, and Rosenau got exactly what they needed.
Engineering Solutions & Outcomes
Solving the vehicle traffic challenge began with the introduction of a zone-based system. By assigning each zone its own gas detection and ventilation equipment, we ensured the system responded in real time. If no forklifts were active in a given zone, there was no need to run fans unnecessarily. That translated to lower energy costs and better system longevity.
The challenge of controlling 16 zones was tackled through the design strategies. We worked with control providers to create a simple interface for Rosenau’s operations team.
Most importantly, the project stayed on schedule. Pre-purchasing equipment and staying tightly coordinated with the construction team allowed us to deliver exactly what Rosenau needed, right when they needed it. The facility was fully operational on time, with mechanical systems ready to support the busy work of modern logistics.

Project Impact & Client Feedback
The project is presently under construction.
Rosenau is expecting to meet their scheduled deadlines. At Brumar, we take a lot of pride in delivering systems that not only meet the spec but also meet our client’s objectives. It was great to see that come to life here!
Lessons Learned & Innovations
Every project teaches you something, and this one was no different.
One big takeaway: zone-based ventilation is a smart, scalable solution for high-traffic logistics environments. It gives operators much better control, improves energy efficiency, and makes the system more adaptable as warehouse activity patterns change.
Another key lesson was about schedule management. Fast-tracked projects don’t leave room for traditional procurement or design delays. Pre-purchasing equipment and maintaining constant communication across teams proved critical in keeping the timeline on track.
Looking back, designing with the end-user in mind always pays off. By giving Rosenau an intuitive control system for their ventilation zones, we helped ensure the technology would actually support their day-to-day operations, not complicate them.
Wrapping Up: Engineering a Smarter Warehouse for Rosenau Transport
For Rosenau Transport, this wasn’t just another warehouse. It was a critical piece of their growing logistics network.
At Brumar Engineering, we thrive on projects like this. The kind where smart engineering makes a real impact, and where tight timelines are met through teamwork. We designed systems that worked efficiently, adapted to real-world demands, and kept the project on track.
If you’re tackling a project that needs mechanical systems designed to perform, we’d love to connect. After all, solving engineering challenges is kind of our thing!
—-
FAQs
- Why did Rosenau Transport choose a zone-based ventilation system?
A zone-based system enabled Rosenau to ventilate only the areas of the warehouse where vehicle activity was occurring. This approach improved air quality, reduced energy consumption, and provided better long-term flexibility. - How did Brumar help Rosenau meet the aggressive project timeline?
We worked closely with Rosenau to pre-purchase key equipment and coordinated tightly with the construction team. This proactive approach shaved weeks off the schedule and helped ensure the facility was operational within four months. - What types of vehicles did the ventilation system need to accommodate?
The warehouse was designed to handle frequent propane forklift traffic as well as Sprinter vans. The ventilation system was designed to respond automatically to vehicle activity, ensuring safe air quality at all times. - What is the size of the new distribution center?
The total warehouse area is 403,856 sq ft. - What made Brumar’s engineering approach unique on this project?
We focused on designing smart, efficient systems that could be built quickly and operated easily by Rosenau’s team. Our zone-based ventilation and responsive project management helped deliver a system that supports their day-to-day operations.
June 23, 2025
Designs thaT
We’re here to deliver innovative, sustainable engineering solutions that help you thrive and create a reliable, resilient future.
Work
WORK WITH US
Strategy & Website Design | Your Designer Ash
Brand Photography | Brandon Marsh Photography
Your Trusted Partner in Engineering Excellence since 1981
ABOUT
SERVICES
PROJECTS
INSIGHTS
CONTACT US
+
CAREERS
© 2025 Brumar Engineering Services, all rights reserved. Terms of Use | Privacy Policy.
#25 – 120 WEST BEAVER CREEK RD
RICHMOND HILL, ON CANADA
(+1) 905-771-7798